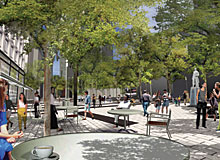Concept envisioned for Quartier Concordia

This is Groupe Cardinal Hardy’s vision of a redesigned Place Norman Bethune, looking west along the south side of de Maisonneuve Blvd., with the GM Building on the left.
Groupe Cardinal Hardy will work with the university to develop an urban identity for the Sir George Williams Campus and surrounding area that clearly says “Concordia.”
The firm prevailed over three others on the shortlist in a conceptual design competition, whose jury comprised Rector Frederick Lowy (chair), Desmond Bliek (a Concordia student), George Dark (Toronto architect), Clement Demers (Montreal architect), Nathalie Dion (Concordia architect), Professor Pierre Gauthier (Urban Studies, Concordia), Yves Gosselin (Ottawa architect), Robert Libman (City of Montreal), and Jonathan Wener (Concordia Board of Governors).
Dr. Lowy commented, "We were very impressed by the scope and imagination shown in all the submissions, however, the approach taken by Groupe Cardinal Hardy best reflected Concordia's particular mission and translated it into an exciting urban vision for Concordians and Montrealers."
Cardinal Hardy’s proposal sought to address "the university's tradition of social justice and artistic innovation and integrate it into an eclectic urban fabric."
The submission showed a particular concern for public art, green space and meeting space, as well as for the ecology of the area.
To give the university a stronger visual presence, they propose to take Place Norman Bethune, which is now a narrow triangle in the middle of de Maisonneuve Blvd., and consolidate it as a public space on the south side of the street.
Through the use of mirrored hallways, benches and new surfaces, the Concordia identity will be established immediately as users stream out of the metro system. The designers anticipate a more pedestrian-friendly environment around the square, with less traffic and wider sidewalks along de Maisonneuve Blvd.
A network of open spaces complements Place Bethune, including a garden over the outside plaza on the north side of the Hall Building, and other terraces on the south side of the McConnell Library and adjacent to the St. James the Apostle Church, at the corner of Bishop and St. Catherine Streets. A network of pedestrian paths framed by hedges and seating areas is also planned along Bishop and Mackay.
The Concordia identity is developed in many of the design elements, both on the Concordia buildings (the Universal Declaration of Human Rights stencilled on the windows and glazed entrance halls in the Guy Metro Building) and imaginative urban design elements that create a "kaleidoscope of connected spaces."
Since both the new integrated engineering/computer science and visual arts complex and the new home for the John Molson School of Business have transparent lobbies, they intend to “blur the lines” between entranceways to the new buildings to create more continuity between public and university space.
Likewise, enlarged de Maisonneuve Blvd. sidewalks and indoor and outdoor walkways are intended to humanize the western downtown core. Shrubs, gardens, signage, lighting, distinctive bike racks, benches, waste disposal units (facilitating recycling and integrated into lampposts) and distinctive pavement are all elements proposed to create a unique Concordia presence. The next stage of the project will be to develop the plan and begin discussions with the various stakeholders in the area and municipal and government authorities.
All the short-listed proposals will be displayed in the atriums of the downtown and Loyola libraries in mid-February.