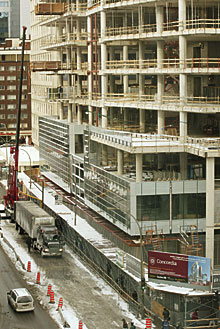Engineering Faculty looks forward to big move into their new home on St. Catherine St.

View of the construction site of the new building, looking up Guy St. from St. Catherine St.
It’s a wrap for the new building on Guy and St. Catherine Sts., as installation begins of an outer wall made mainly of translucent glass.
Gespro assistant project manager, Gilles Desrochers told CTR last week that the pouring of cement floors is about three months behind schedule, but the time may be made up later in the construction process. Seven more floor slabs remain to be put in place, and the outer walls will follow. The installation of the curtain wall will go on for about five months.
The elevator core is almost finished on the eastern, visual arts side of the lot, which includes such items as a three-storey studio known as the “black box.” The huge work of art that will cover about three-quarters of the Mackay St. façade is being prepared by the artist and the contractor for the curtain wall. Desrochers explained that some parts of the work are integrated into the construction of the wall, while others will be applied after the wall is up.
The Faculty of Engineering and Computer Science is poised for the big move into their 17-floor part of the Integrated Engineering, Computer Science and Visual Arts Complex.
It’s well known that the Faculty has been bursting at the seams, but Dean Nabil Esmail said that the remarkable growth spurt in enrolment has finally stopped, giving the Faculty a bit of breathing space to plan for the future. Enrolment more than doubled in the past two years to about 6,600 students last year, but this year that figure held steady.
Along with the enrolment surge was a dramatic shift in the ratio of graduate to undergraduate students. In fact, the Faculty now can claim 55 per cent of the graduate students at Concordia, 2,450 by the last head count.
In terms of facilities and space, graduate students are more expensive than undergraduates. They need both a computer workstation and lab space pretty much around the clock. “They are like employees who are there day and night,” Esmail said. The new complex will accommodate these graduate students, grouped six to a room, plus the current 140 support staff and 175 faculty members. For its undergraduate classrooms, the Faculty will use about 9,000 square metres of the Hall Building, which will be renovated as soon as possible.
The three basement floors will have the heavy mechanical labs and the much-anticipated fitness centre. Student activities will be on the main floor, where access is easiest. The dean’s office is slated for the second floor, and the four departments of Engineering and Computer Science will have a floor each for their administrative offices.
The IT staff will be of great importance to the running of the whole building, and they will be the first tenants — next November, if all goes well. In preparation for the challenge, the Faculty is changing its IT support from a department-specific to a Faculty-wide model.
With many computer labs and 5,000 user accounts for faculty, staff, teaching assistants and students, there are heavy demands on computer analysts and technicians to keep things running smoothly. In the new building, technical support staff for each of the departments will be centralized in three large, open server rooms on the seventh floor, with a central helpdesk.
Starting on the eighth floor will be graduate students’ offices and computer laboratories; above them are the so-called wet labs, whose gases and fluids require ventilation and other special measures. On the 16th floor will be the “clean rooms,” for research in microelectronics by Leslie Landsberger, micromachines by Ion Stiharu, and some labs in environmental engineering. The top floor will house the mechanics for the whole building.
Dean Esmail said that allocating offices with windows proved to be the most emotional issue. Most of the departments settled for a hierarchical model, with the chair and senior professors getting the offices with windows, but the Computer Science Department drew names out of a hat, shaking up the hierarchy. Esmail said with a wry smile that nobody opted for his suggestion, which was to rotate offices every three years.
CTR will bring you details of the visual arts component of the new complex in our next issue.