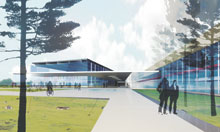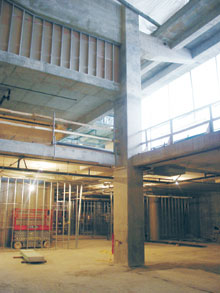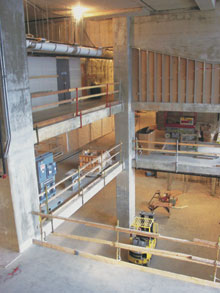Time is now for recreation and athletic facilities

Concept of the renovated Athletics Complex at Loyola as visualized by architecture firm Saia Barbarese Topouzanov
Stéphane and Misha agree to meet at the downtown student fitness centre at 3 o’clock. Stéphane picks up his gear in his locker in the fine arts side of the complex and Misha in the engineering side.
At the entrance to the centre, they bump into Luisa coming from the métro, and Marco, who has just come through the JMSB building tunnel.
They'll meet at the wellness centre for a juice and some pool or Ping-Pong after their workout.
Misha heads over to the two-storey studio for aerobics. Stéphane goes downstairs to the conditioning room. Luisa and Marco head to the locker rooms and then upstairs for martial arts.
A long-term vision of the future? Not so, according to Recreation and Athletics Director Katie Sheahan. “Projects for both campuses are moving along quickly,” she said in an interview.
“We're consolidating our business plan for each project. The space in the downtown engineering side of the complex is sectioned off. At Loyola, we are in the process of finalizing our facilities wish list and deciding on our priorities. Our own fundraising and finding government funding support are underway. We're now looking for more input from the community.”
The dream of revitalized recreation and athletic facilities has come a long way since the December 2002 Future Search. Several work groups involving students and recreation facility users, faculty and staff have been working closely with recreation and athletics staff and the office of the Vice-Rector Services to elaborate plans for facilities on both campuses.
The resources of university architects and planners, fundraisers and government relations experts have been brought in, and Athletics facilities planning done prior to the Future Search is also being looked at.
Sir George Williams Campus


Two views of the interior of the new downtown complex as seen on March 5. This is the three-storey open area where the fitness centre will be.
photos by Gregory Fretz
The space in the engineering part of the Ste. Catherine St. complex is blocked off. It is a three-storey section that is below ground level, but has indirect natural light through a skylight that filters through the three levels of the area. The facility is approximately 33,000 sq. ft over three levels.
"It is an interesting space with lots of possibilities," Sheahan said. "It’s about the same size of the Westmount YMCA – a good size for our downtown needs.
The three-floor set-up is an advantage because it is easy to adapt, expand and change the utilization of space. We can offer six concurrent fitness activities and a relaxation area – an enormous improvement over what we offer now.”
Preliminary plans call for the main entrance on the middle floor, not far from the tunnel going to the métro. The main floor will include administrative, locker and open space, plus access to a two-storey studio.
The floor below will house a rest area, conditioning rooms, an exercise area, a one-storey studio and an equipment workshop area. The top floor will have a martial arts area and stretching/conditioning area. The wellness center will offer massotherapy, fitness consultation, nutritional consultation and more.
Loyola Campus
Planning at Loyola has taken into account the needs of the varsity teams housed at Loyola, the recreation needs of the Concordia community and programs and facilities that may be shared with the surrounding community.
The installation of two artificial surfaces and lighting, completed in the first phase of the construction project, has been terrific. It allows for more than 200 days and evenings per year, compared to less than 20 days a year on the previous grass surface.
However, providing complete all-season facilities is a priority, and several solutions are being weighed, including domes or a multi-purpose field-house construction. Pool facilities are also on a needs list that includes athletic therapy installations, indoor sport facilities, expanded conditioning and training areas.
The next step is to get more feedback on activities that interest students, faculty and staff. This will be followed by focus groups and meetings with users and groups interested in the project. Look for announcements on the university’s webpage and the Recreation and Athletics website in the weeks ahead.