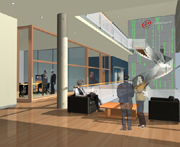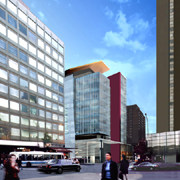
 (click on photos to
enlarge)
(click on photos to
enlarge)
Above: An interior view of the double-height atriums which vertically
link the teaching levels. Below: A view of the projected building at the
corner of Guy St. and de Maisonneuve Blvd. from Norman Bethune Park.
Drawings courtesy of KPMB / FSA Architects in joint venture. |
by Barbara Black
Members of the John Molson School of Business met with designers to discuss
their new home, described by the architects as “a loft with a corporate
tone.”
The meeting, held Oct. 18 in the De Sève Cinema, was one of a series
held to give the faculty, staff and students a chance to comment on the
design during the conceptual phase.
The new School will be the third of Concordia’s three new buildings.
Jacob Fichten, of Montreal-based FSA, partners in the design consortium,
said that construction of the massive building on Guy St. between Ste. Catherine
St. and de Maisonneuve Blvd. will likely start late in 2003 and be completed
towards the end of 2005.
Bruce Kuwabara and Marianne McKenna, of the Toronto architects KPMB, emphasized
the qualities of Montreal and of Concordia that they hope to see reflected
in the new building – flair, urban edginess, cosmopolitanism. While
they had seen many well-known business schools across North America over
the summer on exploratory trips led by Dean Jerry Tomberlin, Concordia’s
site was the only one that called for a high-rise, and they wanted to make
this a virtue, not a restriction.
The architects said their corporate clients, including banks and airlines,
are trying to lose their severe institutional look, and are asking for interiors
that are more like the gracious living-rooms of the hospitality industry.
“Banks want to become lighter,” Kuwabara said, “more relaxed,
more creative.”
He admitted that the original design for the School had already been compromised.
The architects had recommended open office space because an open office
works so well for them at KPMB, but the faculty members wanted closed offices
for privacy. Most of these offices will be around the perimeter of the building,
with great views of the city.
When one professor predicted that having five departments on only three
floors would lead to internal friction, Tomberlin said that the design was
specifically aimed at countering the silo effect of departmental isolation,
a complaint of some university business schools. The architects explained
at some length their effort to create a vertical community, with atriums
around stairwells and plenty of common space to bring people together.
“In an age of e-mail, we want to be able to see people,” Kuwabara
said. “Marshall McLuhan said that when one technology replaces another,
the other becomes an art form.” Face-to-face interaction is more precious
now than ever.
Several in the audience spoke up for environmentally friendly features.
Told that the building would include a small, 55-space indoor parking garage,
Professor Michèle Paulin asked, “Why have a parking lot at all?
Why not make it a swimming pool, which is what everybody wanted? After all,
the building is connected to the Métro.” She would have liked
escalators, lights and water utilities that shut down when they weren’t
being used.
Professor Maureen Gowing said that she would prefer autonomous features,
such as operable windows, i.e. windows that open and shut, because doing
research late at night when the ventilation is turned down is unhealthy
and unpleasant.
That would have been the architects’ preference, too, and their original
design included “fresh-air corridors” on every floor, although
Kuwabara added that this kind of design element puts the onus on the users
to manage the facilities appropriately. The new visual arts building will
have windows that open, but the adjoining, and much larger, engineering
building will not.
Kuwabara also said that KPMB is designing the Canadian embassy in Berlin,
and he is struck by the environmental regulations and personal preferences
in Europe. Sustainability is woven into building codes in Germany and has
become part of the culture, with office workers expecting to control their
own immediate environment rather than having it sealed and automated.
The new building’s design reflects that of the massive engineering/visual
arts complex now going up on Guy and Ste. Catherine Sts., and like it, will
have a cantilevered “hat” on the top and a wide copper slash down
the side. The main entrance will be on the corner of de Maisonneuve and
Guy, with “Spanish Steps” (a reference to the famously wide steps
in Rome) to the metro providing a below-ground concourse on what the architects
called “virtual ground.”
The four-storey base of the building will not be quite as public as that
of the engineering building across the street, which will have retail spaces
as well as the bus stops and heavy pedestrian traffic it has now, but it
will have cafes.
Above this base are the teaching floors. Tomberlin said teaching space was
increased in recent modifications by the School’s planning team. Touring
state-of-the-art business schools across the continent had opened their
eyes to requirements and possibilities, and the new specifications are more
generous than provincial norms require. There will be a large amphitheatre,
several horseshoe-shaped teaching theatres of 60 seats, and a number of
smaller classrooms.
Above the teaching floors are two floors of executive offices, which include
computer labs and case rooms. An innovation developed by the architects
is two “floating boxes,” rooms that hang inside the building’s
core, are more than single storey in height, and can be used for presentations.
The architects said they encourage members of the School to define the identity
they want to see reflected in the look of the new building, but they suggested
looking to the city around them for inspiration.
|
|
|



