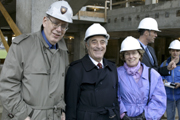 |
 |
|
|

Arts and Science Dean Martin Singer, Rector Frederick Lowy and Dr. Mary
Kay Lowy on site
Photo by Andrew
Dobrowolskyj
|
by Robert Scalia
As I walked up the Bryan Building’s original staircase and shook off
my umbrella, I was greeted by a brisk wind that carried with it the smell
of damp wood and the bone-chilling humidity of cold concrete.
Already, I could see groups of professors and administrators milling about
the second floor in their white hard hats, some clinging to glasses of champagne,
others stuffing their hands into their pockets to stay warm. We had all
been invited on a tour of the new Science Complex at Loyola on this miserable
Thursday afternoon. Despite the weather, about 75 of us had shown up.
The building, at this point, struck me as a multi-levelled parking lot:
a huge mass of gray concrete interrupted by small 60-watt bulbs and the
occasional fixture and ladder. Electrical wiring hung from the ceiling in
neat rainbow bundles. Fluorescent orange markings on the floor indicated
where the walls would be. The floors were remarkably clean.
Behind a podium and makeshift blue curtains, project managers and Concordia
administrators took turns doling out thanks and praise. The construction
is about halfway through and on schedule. “This building is going to
be smashing,” assured Rector Frederick Lowy.
The speeches were short. We were quickly assembled into groups of about
a dozen each for the actual tour. I opted for Lowy’s group, which included
Dean of Arts and Science Martin Singer and Exercise Science Chair Bill Sellers.
With Gespro project manager and tour guide Daniel Garant leading the way,
we headed east in the building’s North Block. We walked through what
would soon become a service corridor for chemistry labs, designed to transport
hazardous chemicals and accessible only by swipe card. The huge stainless
steel ducts on either side would rid laboratories of potentially hazardous
gases through 243 different fume hoods.
As we made our way down the open-air staircase, I clung to the makeshift
wooden banister and tried my best to avoid the puddles. By next year, this
staircase would be enclosed in glass and lead to the building’s main
entrance.
Pointing to the space above it, someone suggested building a terrace so
professors could relax between research projects. “For sunbathing,”
added Lowy, chuckling.
We were now on the first floor. Those same ducts near the service corridor,
I realized, punctured every floor. Garant pointed out that the square ducts
were reserved for office and classroom facilities.
We passed boxes full of green plastic plumbing fixtures. We passed the “telecomm
room,” where the building’s fibre-optic cables will converge,
and the loading docks where chemicals will be transported and stored.
We passed the atrium that will connect with the Bryan Building, where seven
art works from Concordia’s permanent collection will be viewed from
three different floors.
Thanks to some quick explanations, the tour was completed in roughly 15
minutes. It was only when we had reached the end of the South Block that
I grasped the building’s enormity.
Towering over the rest of the campus, the complex’s five floors and
greenhouse stared back at me. “I love it,” murmured one professor,
equally mesmerized. “It’s fabulous.”
Now, the other tour groups looked minute, their hard hats reduced to white
smudges. I had heard Singer explaining during the tour that the roof of
the building offered an unobstructed view of Mount Royal and St. Joseph’s
Oratory.
I tried to imagine how science graduates would react to having their June
2003 convocation on the campus lawns with the building as the backdrop.
Singer confided to us during his opening speech that this is his personal
dream. I sure hope it doesn’t rain.
|
|
|



