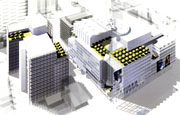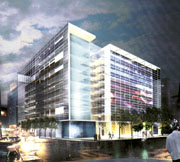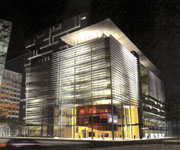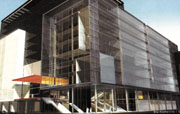
 |

|
|
 |
|
|
|||
|
Five architectural firms entered the Sir George Williams Design Competition. Here are descriptions of the non-winning submissions. All drawings show the corner of Guy and St. Catherine Streets.
|
|||
 |
Dan Hanganu /
Faucher Aubertin Brodeur Gauthier / Leclerc et Associés They sound a note of caution about trying to make the new buildings speak to posterity, and suggest that instead, they should address the requirements of the programs being taught and the evolving, often experimental nature of the learning process. They were especially intrigued with the opportunities for synergy suggested by combining engineering and the visual arts in one building. They proposed that the recreation facilities being planned for the commerce building be situated on the roof rather than below ground, to take advantage of the great view. They also would promote research being done at Concordia, including the anti-seismic structures developed here by Dr. Avtar Pall and incorporated into the J.W. McConnell library complex.
|
|
|
 |
Menkès Shooner Dagenais / Dupuis Le Tourneux / N.O.M.A.D.E. Architects This entry speaks lyrically of “the garden of administration, the promenade of the engineers and scaffold of the artists.” The engineering building would be “pierced by a suspended passageway above the interchange situated amongst four levels of contemporary gardens of surprising ambiance.” The design foresees a “Concordia
Square,” also called “Parvis Concordia,” along St. Catherine
St., which could be a changing gallery of work by Concordia artists.
|
||
 |
Provencher Roy et Associés Architectes This submission pays much attention to the natural environment. These designers put the engineering and computer science building on St. Catherine St. It would have four-storey interior gardens and a full-height atrium. The visual arts pavilion would be between engineering and the present GM buildings, “framing with them an outdoor room along Guy St.” A glassed-in set of bridges would connect the GM and VA buildings at eight levels. The designers plan to bring engineers and artists together through a series of exhibition spaces. The most innovative feature would be “a sculptural metal screen which pierces the engineering building from the shared lobby and rises 15 storeys to the roof, “allowing light to reach strategic parts of the interior while blocking most of the solar gain and venting the heat at the top. In the winter, the flow reverses, with fresh air drawn from the roof through the wall, warming up on its way into the building.” The commerce building has
two distinct masses linked by a 10-storey atrium. The south wing, facing
St. Catherine, is transparent, forming the fourth wall of the “outdoor
room” along Guy. The block is “set back from the lot line, and
steps back further at the fifth floor behind a curtain of vegetation.”
|
||
 |
Saucier and Perrotte / NFOE Architectes This submission emphasizes transparency and accessibility. The architects envision “a raised interior garden in the arts-engineering building. Positioned parallel to student activities, the garden as well as the commercial and exhibition spaces are open to the public.” This “folded garden,”
as it is called, is a gathering space “defined by a surface translucent
by day, luminous at night, that folds around the auditorium, the foyer
and the garden in a ribbon-like fashion.” The commerce building across Guy St. emphasizes “prestige and sobriety,” while creating a subtle play of reflections and transparencies with its partner building across the street. |